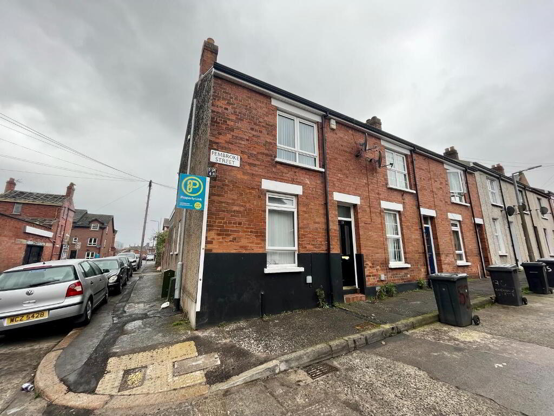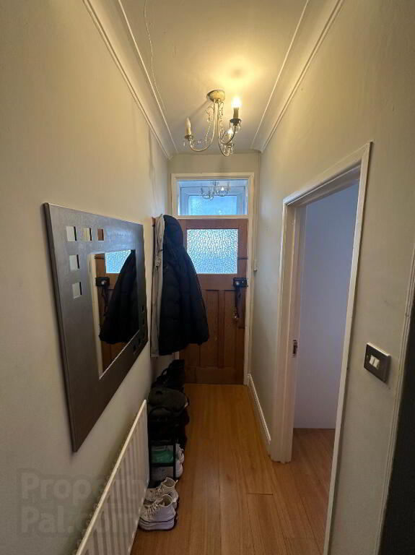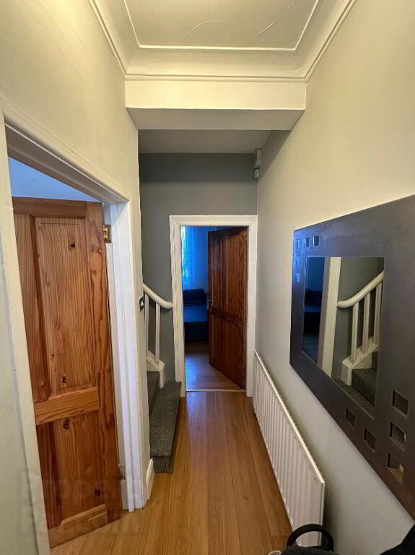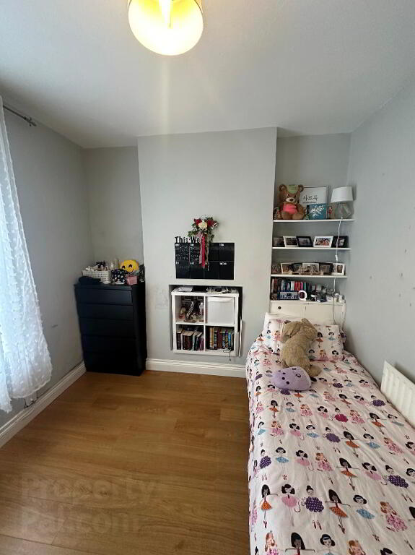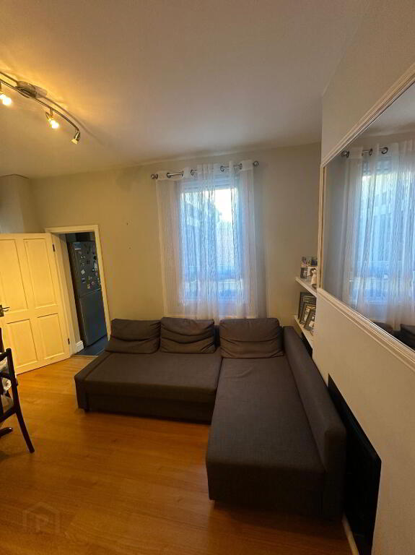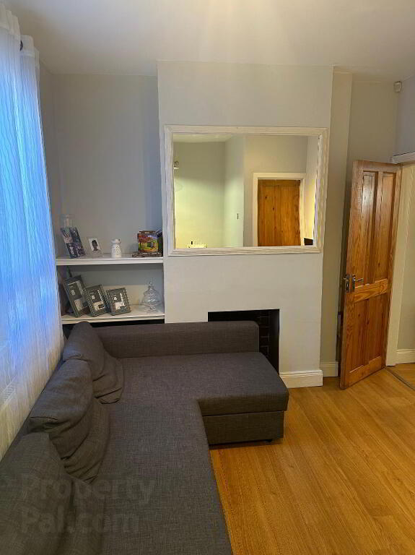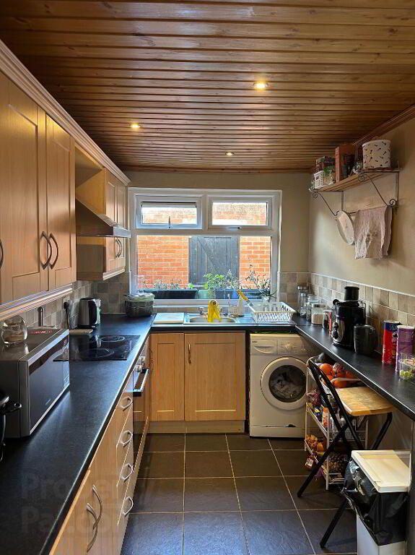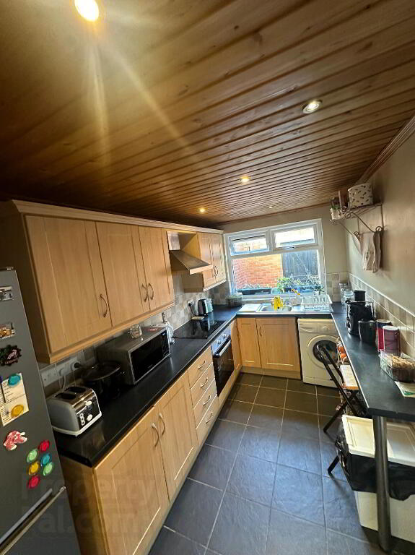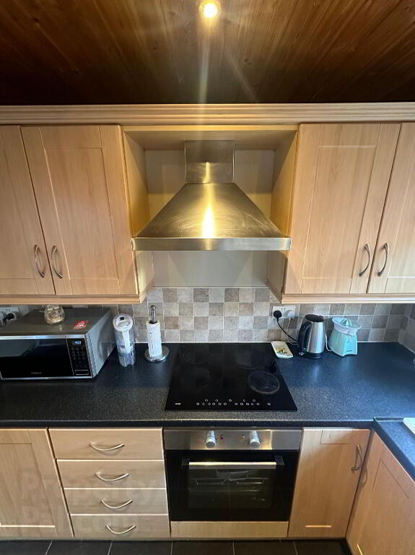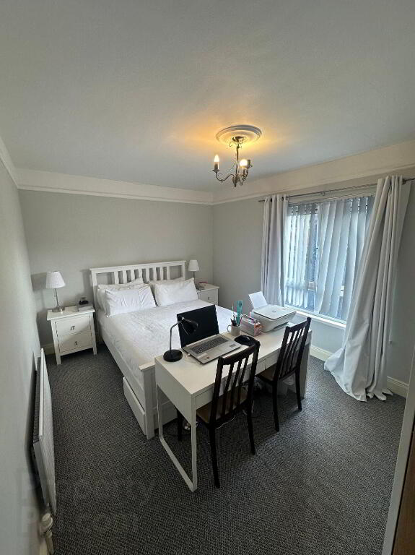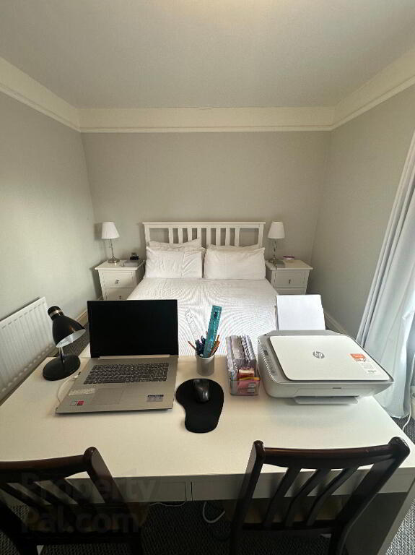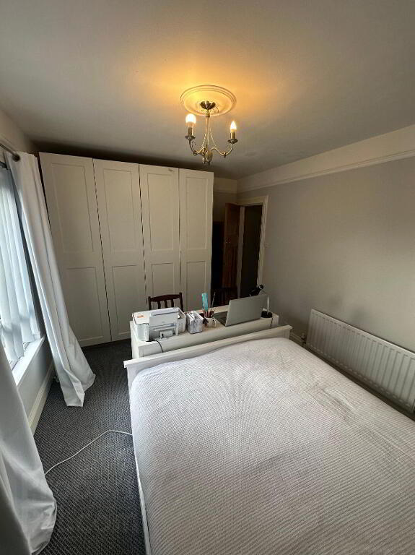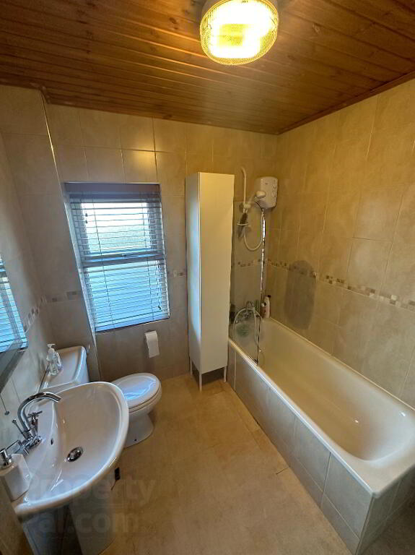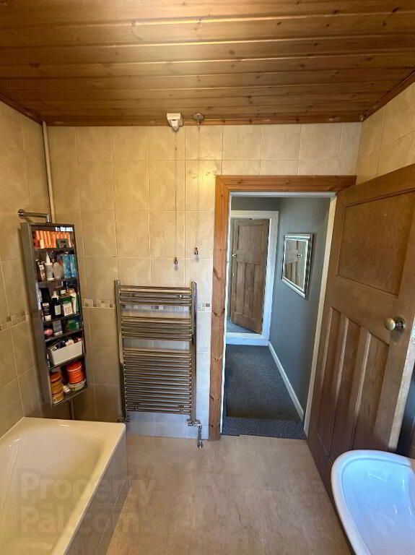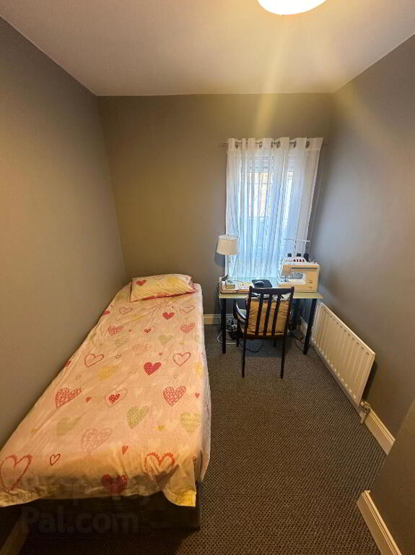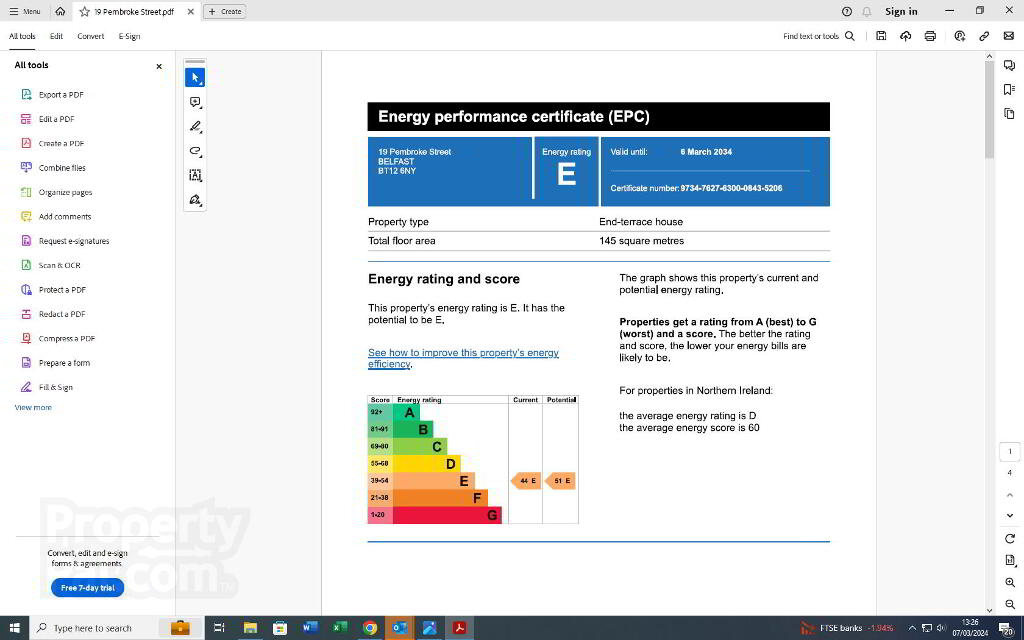
19 Pembroke Street, Belfast BT12 6NY
2 Bed End-terrace House For Sale
Sale agreed £99,000
Print additional images & map (disable to save ink)
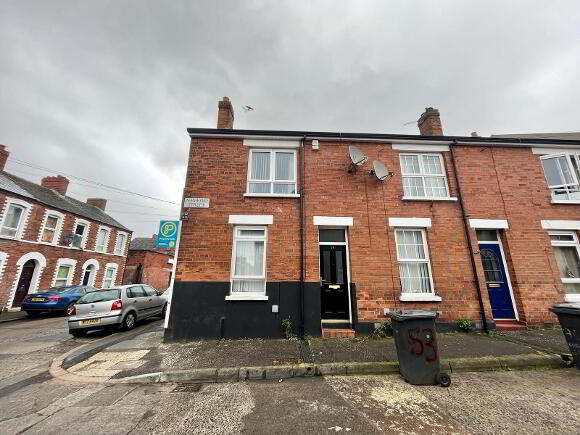
View Online:
www.thebelfastpropertyblog.com/934545Key Information
| Address | 19 Pembroke Street, Belfast |
|---|---|
| Style | End-terrace House |
| Status | Sale agreed |
| Price | Offers over £99,000 |
| Bedrooms | 2 |
| Bathrooms | 1 |
| Receptions | 1 |
| EPC | EPC 1 of 19 Pembroke Street, Belfast |
Additional Information
*SALE AGREED*• End-terrace property
• Two spacious bedrooms
• Modern fitted kitchen
• Two large reception rooms
• Modern bathroom
• Enclosed rear yard
• Oil fired central heating
• Well sought after area
• Close to local amenities on Boucher and Lisburn Road
Property Link are delighted to bring to the market this fantastic two bed property situated in the highly sought after South Belfast area. This is an end terrace, two story property comprising of two spacious bedrooms, a bottom floor reception room (currently used as a bedroom) large living/ dining area, well-sized kitchen, family bathroom with bath and overhead shower as well as an enclosed outdoor space to the rear of the property. Other benefits include oil fired central heating and Upvc windows. The property is situated just off the Donegall Road, within only minutes of both the Lisburn Road and Boucher Road which offer both vibrant restaurants/ cafes as well as fantastic shopping choices; excellent transport links to the city centre are also available. The property is tenanted until June 2024 and therefore offers opportunities for both investors looking to expand their property portfolios as well first-time buyers searching for their new home. We anticipate a high amount of interest in this property and therefore viewings should be booked in as soon as possible to avoid disappointment, speak to a member of our team today by calling 02890319231
Front Reception Room – 3.00m x 3.37m
Large reception room currently used as bedroom
Living/dining area – 3.00m x 4.47m
Open plan living/ dining area with wooden panel flooring
Kitchen – 3.7m x 2.07m
Modern fitted wooden units with built in oven and four ring electric hob
Bathroom – 2.00m x 2.10m
Three-piece white suite with tiled walls and floors
Bedroom 1 – 3.00m x 4.50m
Large bedroom with carpet flooring and modern paint décor
Bedroom 2 – 3.11m x 2.27m
Single bedroom with carpet flooring and modern paint décor and wooden panelling
Property Link (NI ) Ltd for themselves and for the Vendor or Lessor of this property whose Agents they are, give notice that the particulars are produced in good faith and are set out as a general guide only and do not constitute any part of a contract and no person in the employment of Property Link (NI) ltd has any authority to make or give any representation or warranty in relation to this property.
-
Property Link


